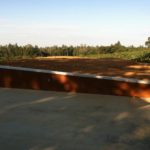We designed and coordinated construction of this wine processing facility for Sierra Starr Winery. The building is designed to maintain a 65 degree ambient temperature all year. This was accomplished through the design of the building being 3/4 buried in earth and SIP (structural insulated panels) used in all exposed areas. The crush pad area of the roof is designed for the weight of a forklift. The storage area roof is dirt covered for additional insulation. The building features energy efficient lighting as well as natural daylighting.

